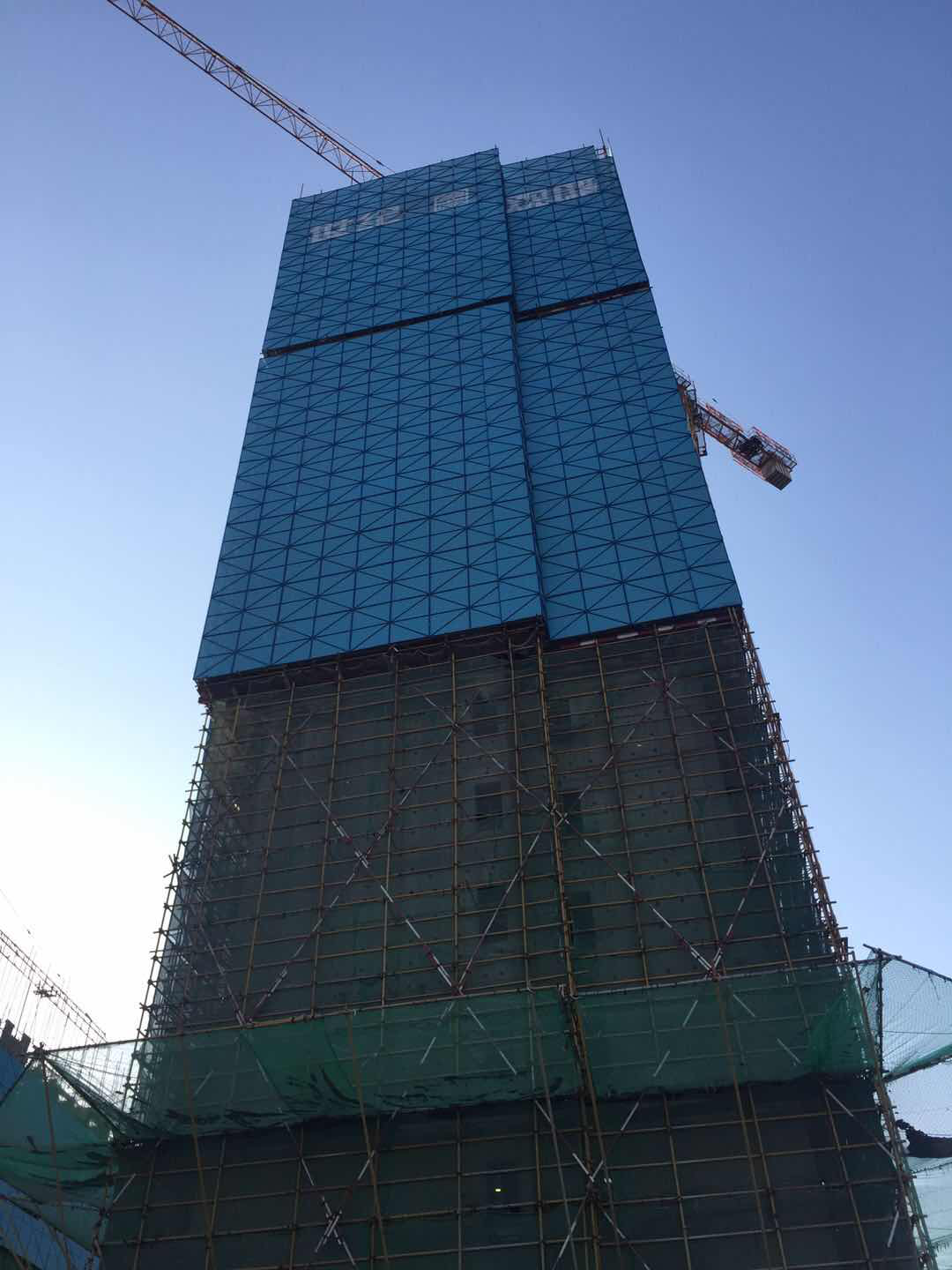On November 22, 2018, under the common witness of the leaders of the construction unit, the general contracting unit and the supervision, the 17 story concrete pouring construction in the 1.3 phase NO.5 building project of Haier Milan Mansion was carried out , which was built by Huiquan Labor Service Company, and the main body capping was successfully completed.
The project is located at No. 56 Dexing road , Shibei district of Qingdao City. There are 17 layers above ground, 2 layers below ground and interlayer in the first layer below ground. This project is a frame-shear structure which contents include: foundation, main structure and secondary structure engineering. In May 2018, the project was officially started, which coincided with the "Shanghai Cooperation Summit" and there was no tower crane on site. In order to complete the "positive and negative zero pre-sale nodes", project managers reasonably arranged the man, machine, material ,method and environment, according to the existing conditions, timely adjusted the process interpolation, and completed the construction of positive and negative nodes ahead of schedule. After entering the standard floor construction, the project department arranges the time limit reasonably and holds the daily closing meeting to solve the difficulties in the budding stage. Finally, under all managers’ hard working, the main body capping completed smoothly on November 22, 2018.
Since the start of the project, project managers keep in mind the responsibility of safety, strictly control the quality of the project, ensure safe and civilized construction, and jointly establish a good image of the company.


